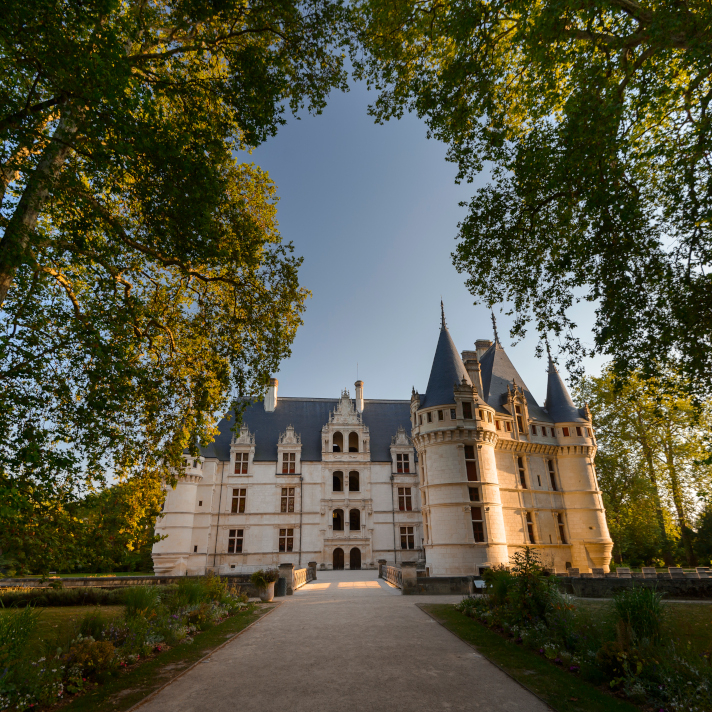Art & Architecture
article | Reading time10 min
Art & Architecture
article | Reading time10 min
The chateau reflected in its water mirror is certainly the best-known image of the château d'Azay-le-Rideau. Honoré de Balzac was not mistaken when he described it as a "faceted diamond". Discover a château with perfectly designed architectural lines.
The château's south-facing facade is bordered by one of the two water mirrors that contribute to the château's reputation.
The architectural construction of the façade reveals the silhouette desired by Gilles Berthelot: at once a modern residence, with its large bays and high dormers, and imposing, with its machicolations reminiscent of the battlements of medieval fortresses.
However, the château owes its stylistic unity to the work of the Marquis de Biencourt, who completed the wing in the 19th century with the addition of a corbelled tower. .
Jean Charles Chaufour - BnF/GALLICA
Gilles Berthelot and the Marquis de Biencourt have never seen the image of a château reflected in water mirrors! These two mirrors were invented in the 19th century.
Until the 19th century, the river flowed along the south wing of the château, but a wide terrace ran alongside its façade. It was only in 1950 that this terrace was removed and the river arm widened so that the water flowed along the entire length of the château's foundations. In this way, the current is slowed down, providing the château with a peaceful mirror!
Léonard de Serres - Centre des monuments nationaux
Let's approach the corbelled corner tower! This one dates back to 1856.
It wasn't always there. In fact, the Biencourt family had a Gothic-style "troubadour" turret and a small Chinese pavilion built here, reflecting the fashions of the time.
The new turret unified the château's appearance, making it a perfect example of Renaissance architecture.
Léonard de Serres - Centre des monuments nationaux
Behold! The château features machicolations which form a parapet walk . Intrigued?
A defensive element with no military purpose, it's merely a symbolic architectural feature that places Gilles Berthelot's château in the continuity of French fortresses, and thus of a certain representation of power.
Christian Glückman - Centre des monuments nationaux
With its tall silhouette and ornamental decoration, the large dormer is characteristic of the French Renaissance. Its structure is inherited from Gothic architecture, while its ornamental decoration bears witness to the taste for antiquity that came over from Italy.
Christian Glückman - Centre des monuments nationaux
The north façade is the first thing you see when you enter the château. It is considered a masterpiece of early French Renaissance architecture and sculpture.
Representative of the transition in the arts at the beginning of the 16th century, it skilfully blends French tradition inherited from the Gothic period with innovations from Italy.
The façade houses the straight staircaseThis is the most innovative feature of the château d'Azay-le-Rideau. It bears witness to the importance of Italian influences.
Léonard de Serres - Centre des monuments nationaux
Does the L-shaped layout of the château d'Azay-le-Rideau surprise you?
According to F. and Y. Pauwels-Lemerle in L'architecture à la Renaissance, "Azay was undoubtedly designed with a U-shaped plan. If we restore the left wing, which was never built, the regularity of the plan becomes obvious, and the majestic bay housing the staircase is perfectly centered".
Forced to flee in 1527, Gilles Berthelot was clearly unable to complete the project.
Christian Glückman - Centre des monuments nationaux







